Most spectacular & luxurious apartments where 74% area of the total land is reserved for leisure.
+91 98240 55522
18-19 Wadia Compound, EME Gymkhana Road, Fatehgunj, Vadodara
thevista@infibricks.com

Offering a sense of safety & security. A chance to rejuvenate in a setting that seems entirely personal, where curtains won't be necessary.

Live in serene surroundings in a prime location with open cross ventilation and greenery on all four sides. Simply the best of both worlds

A relaxing environment where the only noises are the delicate rustling of leaves and the calming melodies of singing birds.

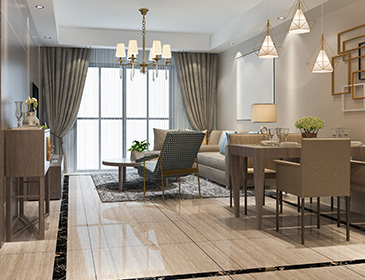
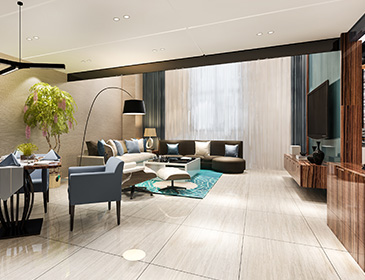
With stunning city views, it's the epitome of sophisticated urban living.
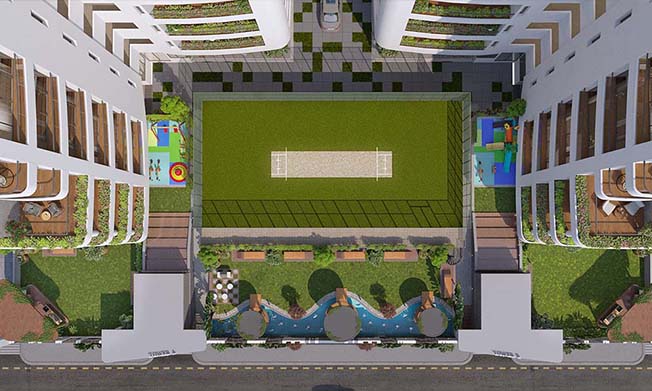
Turf ground for several fitness activities and active lifestyle.
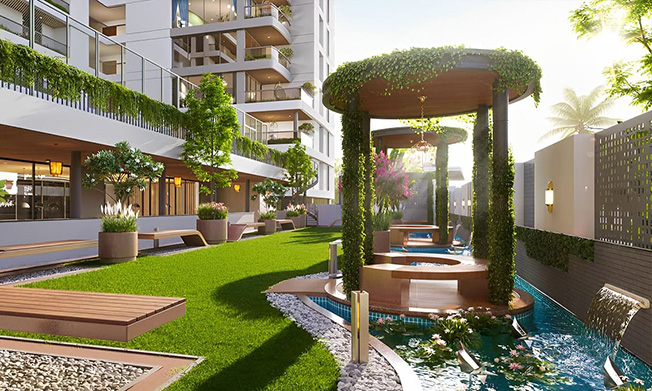
A “Water Gazebo” offering idyllic retreat for relaxation.
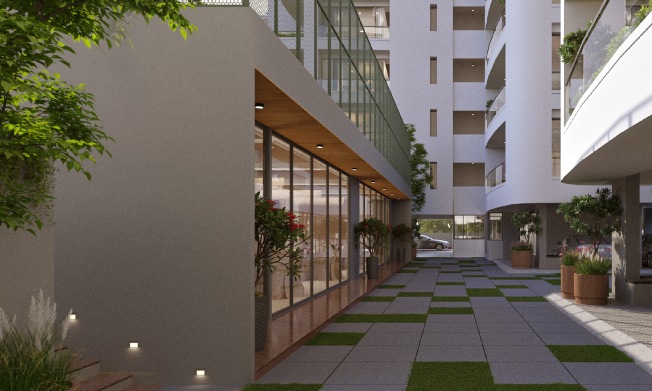
Multipurpose hall for special events/occasions celebrations.

A “Water Gazebo” offering idyllic retreat for relaxation.
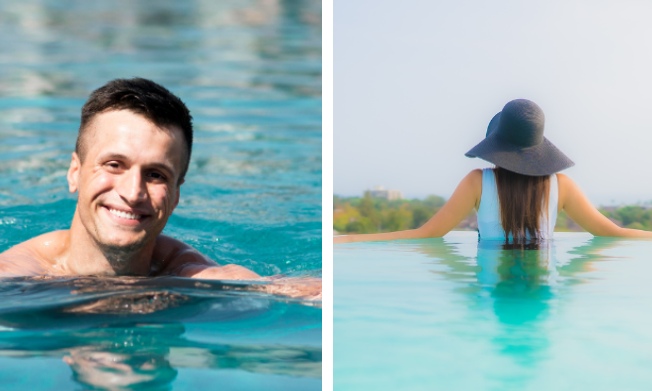
Pools separately for man & women with deck & changing room.
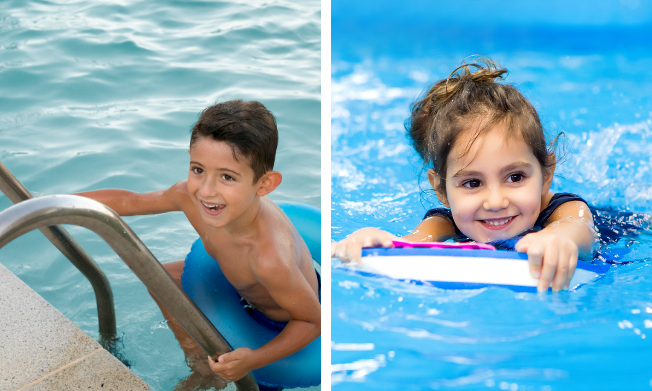
Pools separately for boys & girls with deck & changing room.
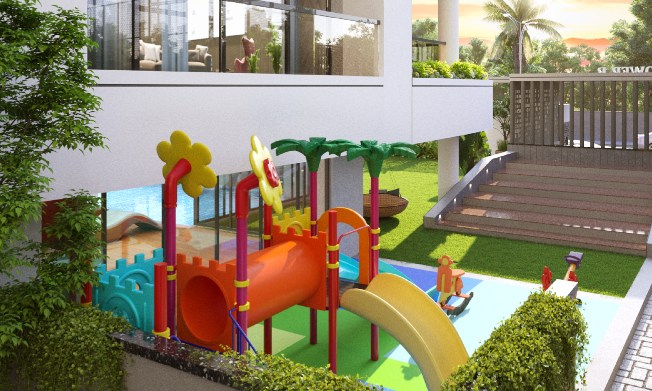
Gardens increasing greenery in the surrounding play area for kids.

Gym facility for all members within society to stay fit and active.

A common reading space & library room for society members.
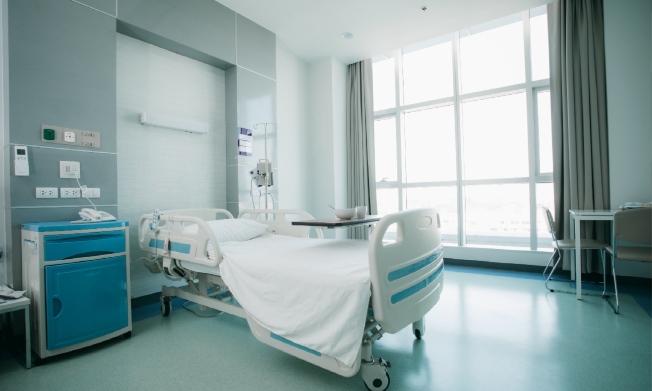
A medical emergency room will be provided with first aid facility.
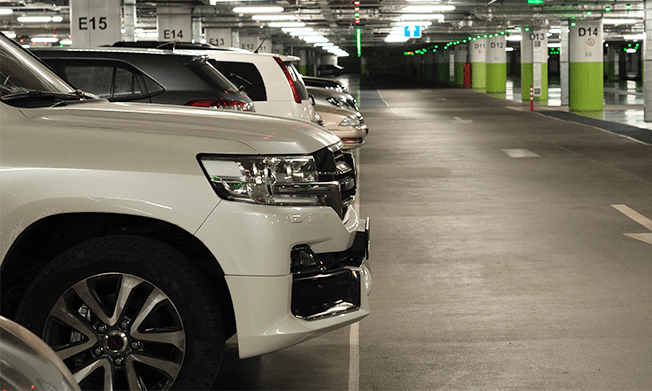
Allocated parking spaces on the ground floor & basement.
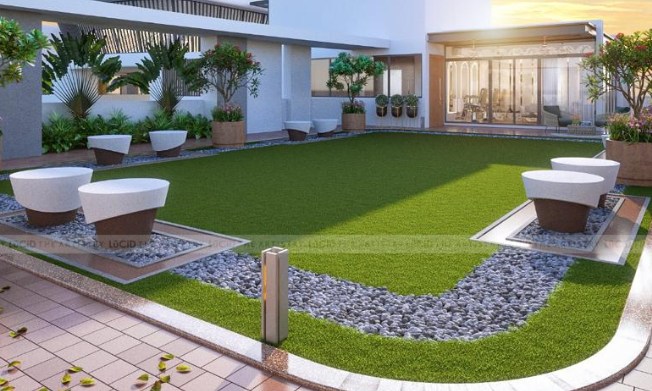
Get pampered at our dedicated space for personalized services.
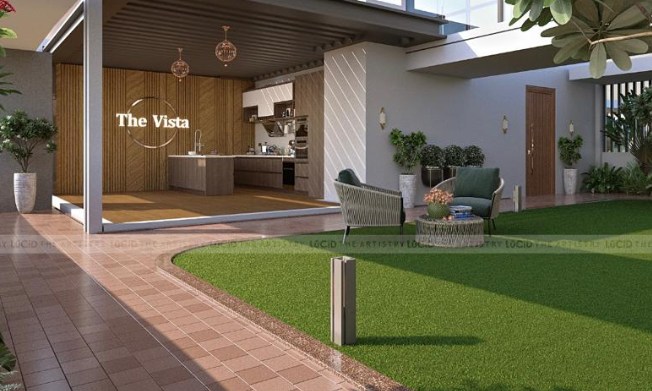
A space to enjoy outside get-togethers & cooking for the residents.

Washing needs are covered along with residents shopping needs.
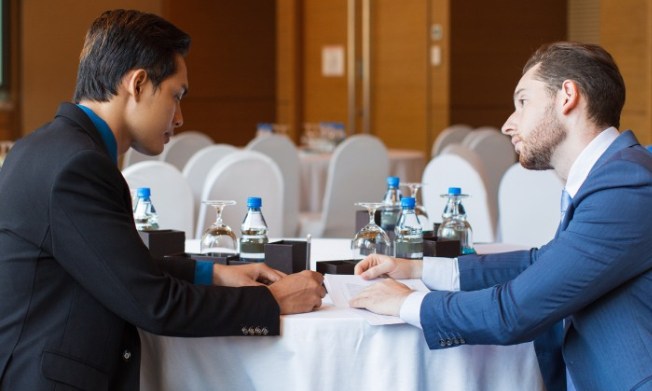
Inhouse management offering for variety of events/occasions.
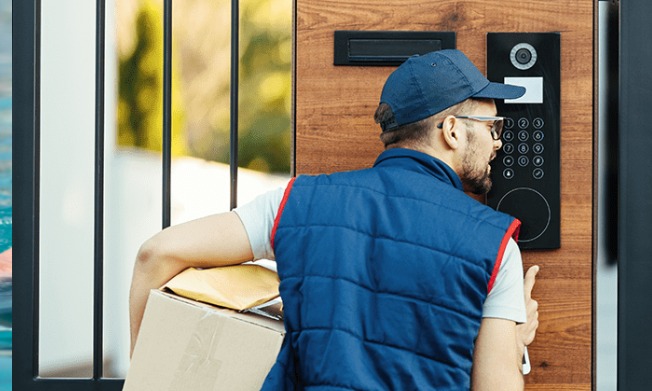
Devoted security guards will be on duty to ensure safety.
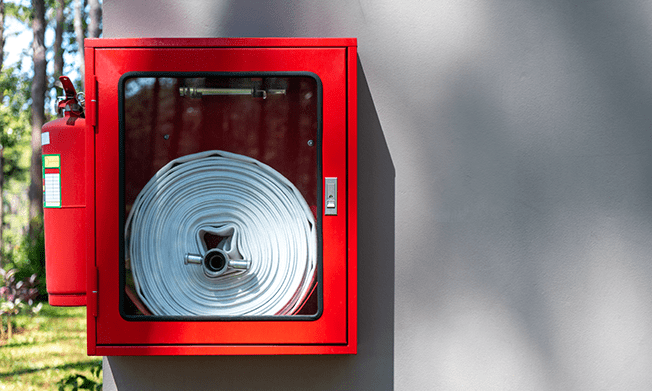
Society will also facilitated with following for enhanced security.
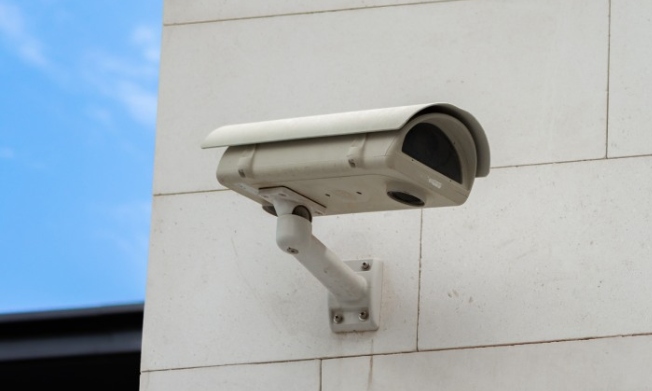
Society will also facilitated with following for enhanced security.
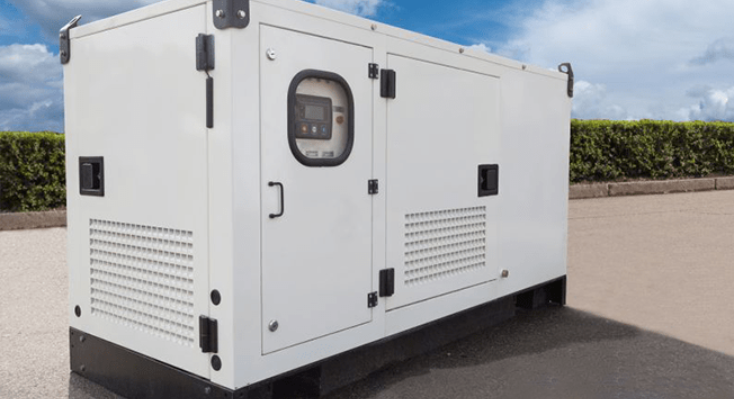
Society will also facilitated with following for enhanced security.
Two
Towers
42 (21+21)
Flats
6 (3+3)
Penthouse
4 (2+2) Swimming
Pools + Deck

An ultra-luxurious skyscraper with incomparable refinement & perfection that is well beyond the existing norms will significantly change how people view living in luxury. It strikes a balance between the necessary amenities and the distinctive architecture, optimal floor layout, cozy size, and high-end finishings.








Airport
Railway Station
Bus Terminal
Hospital
College
School
Highway
Garden
The foundation is laid and we are committed to use the best materials & techniques to ensure it is built to last.
After carefully leveling the ground and preparing the foundation, our excavation team has officially begun work.
Excavation
PCC
Raft Box Marking
Retaining Wall
Preparation of the Steel
Centering
Box Peti
Column Khade Krne
Basement Tie Beam
Raft Mud Filling
Excavation
PCC
Raft Box Marking
-- Retaining Wall
-- Preparation of the Steel
-- Centering
-- Box Peti
-- Column Khade Krne
-- Basement Tie Beam
-- Raft Mud Filling
Know More
We put every effort into making sure the foundation is stable & strong since it is the backbone of the building.
Adding personalized finishes from professional interior designers, plumbers, and tilers to the property to make it a home
From blueprint to bricks, bringing your vision to life at ease with our comprehensive construction services.
The final milestone from a building site to your new home, unlock the door - Possession, made easy.